Northumberland Hall
Latest News
We are pleased that we have passed the Development Review stage of our National Lottery Heritage Fund bid. We have planning permission and listed building consent. We have final designs for our Northumberland Hall project and know our final overall project costs are £6.5m.
A further £180,000 has now been secured -see the Northumberland Gazette article announcing it. By the time we reach our Annual General Meeting in September, we will know more about the outcomes of our various grant applications. There is still much to do before that date. It was good to see the press announcement from the County Council Cabinet confirming their strong support for the Borderlands bid for funding for Hall and other work in Alnwick Town Centre. The news that they will fund some of the essential internal works to the building to help it to dry out and protect it over the winter is fantastic, and puts it in a much better shape for future renovation..
Next Steps We will hear the outcome of our National Lottery Heritage Fund application on 12th September 2025. Outcomes of other grant applications will be known from June onwards.
How you can help us If you would like to make a donation towards the relocation of Bailiffgate Museum & Gallery to Northumberland Hall please contact us at companysecretary@bailiffgatemuseum.co.uk with Northumberland Hall project donation in the subject line.
Proposed Relocation of Bailiffgate
Bailiffgate Museum & Gallery is an award-winning museum, run by volunteers, that shares the fascinating history of Alnwick and District with its residents and visitors to the area. The museum is currently exploring an exciting opportunity to potentially relocate to the centre of Alnwick, at Northumberland Hall – the town’s historic Assembly Rooms and Market Hall. This Grade I Listed Building has been significantly underused for many years, with the ground floor retail units now vacant.
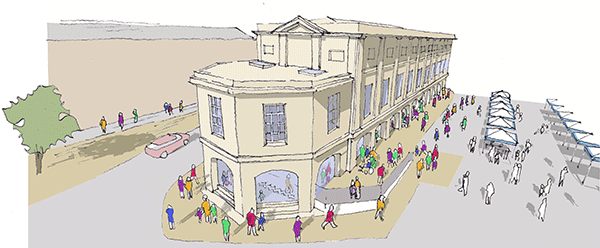
Sketch view looking west showing potential new entrance and new glazing
Detailed Proposals
The relocation would provide the museum with a prominent, more central location in Alnwick. This would make it more accessible to residents and visitors, whilst also bringing its audience to the heart of the town, supporting local shops, services and facilities.
Northumberland Hall provides an impressive, more flexible and increased space for the museum to re-imagine and grow their offer, in a way that will appeal to existing visitors and new audiences – this is vital to the museum’s long term appeal and sustainability.
The revised museum would provide:
- A new, more accessible public entrance to the building / museum.
- More space to display our collections.
- An impressive exhibition space, with an enhanced offer for local and visiting exhibitions.
- More flexible space to accommodate new activities, groups etc. (e.g. visiting schools).
- Meeting space for community use and with the potential to generate an income.
- An improved museum-related retail offer that will complement local retail provision.
- Additional back of house space for administration, volunteers and storage.
The proposals also provide an opportunity to secure a new use and the future of this important building, bringing new visitors and activity to the heart of the town.
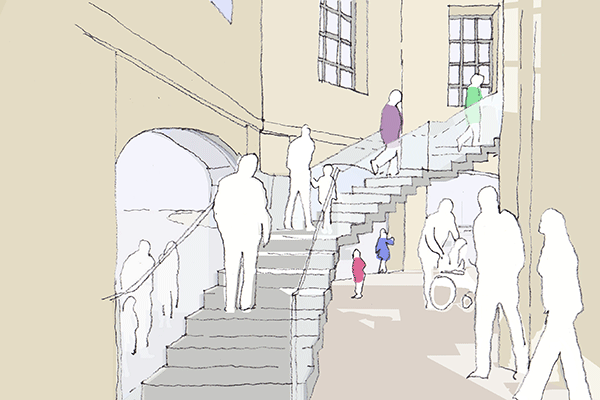
Sketch view of proposed interior leading up to main hall on the first floor
(New lift to the right of image for disabled access)
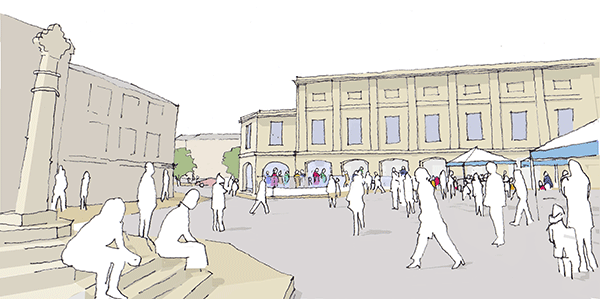
Sketch view looking south
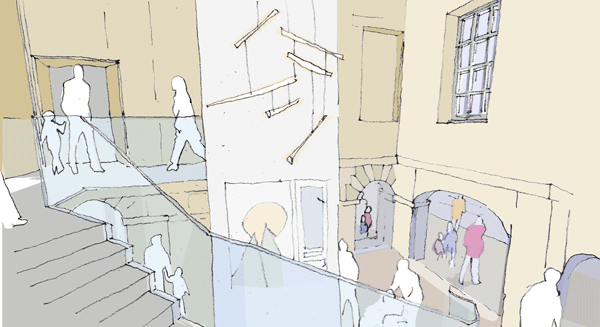
Sketch view of proposed interior leading up to main hall on the first floor (2)
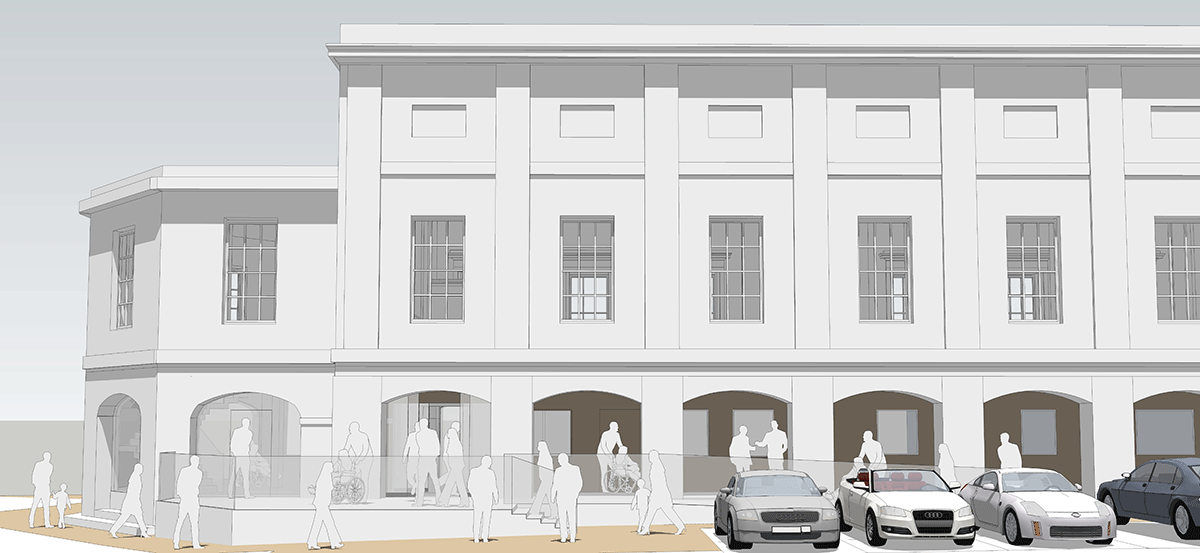
View from the marketplace

All images copyright Mosedale Gillatt Architects 2022
